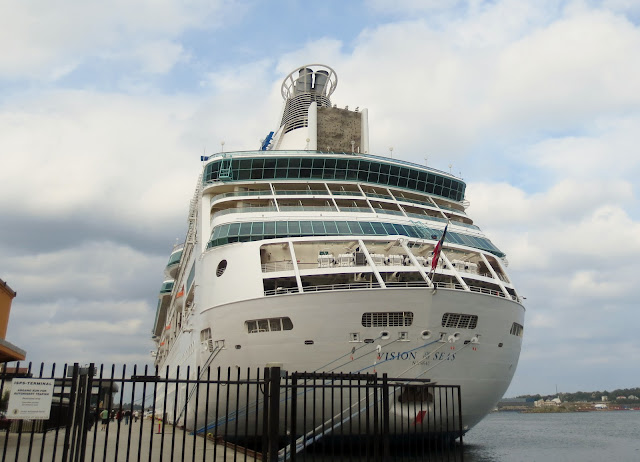Grødaland's buildings date from the 18th and 19th centuries. The rooms are set up as they were (except for all of the extra decorations that were put in by our wonderful ladies for the event) in those times so we could get an idea of what it was like to live on a coastal farm in the mid 1800s or early 1900s.
By the time I got there, several of the ladies had already done quite a bit of decorating. I dropped off my food and started taking pictures. Since the farm is as it was in the 18th and 19th centuries that means almost NO electricity. So I was scrambling to get the pictures taken before it got dark.
A little history first - the Old House is a large Jær-house with small chambers on either end. This design is typical of Jær-style construction. The oldest part of the buildings on the farm are the end chambers, thought to have been built in 1715. The house was extended and rebuilt at later dates. Several places have timber from shipwrecks found off the coast of Grødaland. The Old House was completed, as it is today, in 1791. Seen from the side, the roofline dips lower at the back of the house. This was common among the old Jær-houses and was called sitoga. Inside the rooms are placed according to the customs of the time, with the two main rooms, the stova or living room and the bua or best room - at either side of the entry and kitchen in the center. The house was in use up until WW2, but it is now restored and furnished in the style of Jær-houses around the mid 1800s.
This is the Bua - or Best Room in the old house. The bua was the finest room in the house, often furnished with curtains and painted decorations on the ceiling. This is where the guest bed stood. The family's Sunday-best clothes were stored here in chests, or hung along the walls. Other textiles were also stored in this room. The bua was seldom used for living purposes as there was no heating in it.
Things that were stored in their chests.
You can see the decorations on the ceiling above the pictures and above the bed below.
Here is the "kjøken og spiskammer" or kitchen and pantry. In the kitchen there is a hearth, from where the iron stove in the living room was fired. A small hole allowed the smoke to escape. The kitchen has its own indoor well and the floor is tiled. The pantry, or milk-room, was used for storing cheese, sour cream, etc.
The indoor well
This was used for washing up ... sort of like a washcloth. I think it would feel very scratchy!
The pantry.
The "kove" or store room was often found in Jær houses. It was a covered rear corridor, part of the house and was usually used to store salt and pork barrels, milk and other food items. In this house, the kove is divided into two, one half providing the entrance to the little-chamber, the rest serving the kitchen. The baking table can be seen here, hinged to the wall from where it was folded down for use.
And a better picture of the kitchen so you can see the tiled floor, and where the well is placed across from the fireplace.
We are now in the "Stova" or living room. The stova was an all-purpose room. It was heated with an iron stove that was already in use around Jæren around the 1600's. This stove was fueled through an opening in the kitchen hearth.
The flat bread was stored here in a basket up by the ceiling, to keep the mice out of it.
Alongside the stove was a strydå or smoke hood for the cod-liver oil lamp.
In addition, there were beds for the family and a bench on one side of the stove where the children slept.
This bench would pull out and up to 4 (!!!!!!!) kids would sleep on it. 2 at either side.
A "glasbenk" or long wooden bench always was placed under the window and a long wooden table where all meals were eaten. Long wooden benches were placed on either side of the table, the one against the wall (høgsete) being the main one where the man of the house had his "rightful" seat. On the wall facing the entry hung the milk shelf.
Next up is the "kammerset og endkammerset" or the little chamber and the end chamber. The large stone to the left of the chest in the floor was probably on the site originally and was too heavy to move.
The door to the little chamber.
And the inside of the little chamber.
The loft or upper floor was used for storing different things. Large sheets of flatbread and flour were usually kept here. There was often also a barrel of urine (YUCK) standing in the loft, used for washing clothes!!! Grain was stored in the loft of the bua.
Scottie, Lily and I came up here by ourselves (with the OK from the tourguide) so I have no idea what is what. This "may" be the barrel for the urine with the stick to push down the clothes for washing? But maybe not.
It sort of looks like a hollowed out tree trunk.
I would guess this is for storing flour or grain.
A device for making rope.
Storage of grain. Also, the steps are right behind it so be careful .... no railing to keep rowdy kids from falling over.
The older children and servants slept up in the loft.
I'm going to do this in 2 parts since it's taking a long time to load the pictures. Next post will the be outside sheds and the Torehuset - The Tore House.



































































